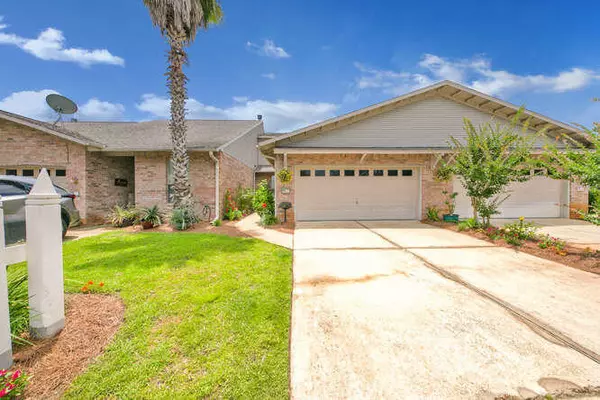$395,120
$409,000
3.4%For more information regarding the value of a property, please contact us for a free consultation.
3 Beds
2 Baths
1,796 SqFt
SOLD DATE : 09/24/2021
Key Details
Sold Price $395,120
Property Type Townhouse
Sub Type Townhome
Listing Status Sold
Purchase Type For Sale
Square Footage 1,796 sqft
Price per Sqft $220
Subdivision Escada
MLS Listing ID 875794
Sold Date 09/24/21
Bedrooms 3
Full Baths 2
Construction Status Construction Complete
HOA Fees $211/mo
HOA Y/N Yes
Year Built 2004
Property Description
Walking trails to 30A beaches from Popular ESCADA ''A'' Neighborhood directly across from Sugar Sands Estates. 3 bedroom/2 bath townhome w/ 'TWO CAR GARAGE', screened in porch, views to pond and famous Picko's Ski School. 1796 SF, 2 story home w/ Master BR down & 2 nice size bedrooms upstairs. Spacious Master Bedroom w/ very large closet! Large 8' 10'' bar area overlooking kitchen/dining combo. Dining has views to screened in porch. 20 ft. ceilings in Living Room w/ wood burning fireplace. Rentals are 12 months minimum. New A/C unit 2019, New Hot Water heater 2020, New Kitchen Quartz Countertops & Stainless Sink 2020, New Refrigerator 2019.
Location
State FL
County Walton
Area 17 - 30A West
Zoning Resid Multi-Family
Rooms
Guest Accommodations Community Room,Pets Allowed,Pool,Short Term Rental - Not Allowed
Kitchen First
Interior
Interior Features Breakfast Bar, Ceiling Cathedral, Fireplace, Floor Tile, Floor WW Carpet, Furnished - None, Pantry, Pull Down Stairs, Washer/Dryer Hookup, Window Treatmnt Some
Appliance Auto Garage Door Opn, Dishwasher, Disposal, Fire Alarm/Sprinkler, Microwave, Oven Self Cleaning, Range Hood, Refrigerator W/IceMk, Smoke Detector, Stove/Oven Electric
Exterior
Exterior Feature Porch, Porch Screened, Sprinkler System
Garage Garage Attached
Garage Spaces 2.0
Pool None
Community Features Community Room, Pets Allowed, Pool, Short Term Rental - Not Allowed
Utilities Available Electric, Phone, Public Sewer, Public Water, TV Cable, Underground
View Pond
Private Pool No
Building
Lot Description Dead End
Story 2.0
Structure Type Frame,Roof Composite Shngl,Siding Brick Some,Siding Vinyl,Slab,Trim Wood
Construction Status Construction Complete
Schools
Elementary Schools Van R Butler
Others
HOA Fee Include Accounting,Ground Keeping,Legal,Management
Assessment Amount $211
Energy Description AC - Central Elect,Ceiling Fans,Double Pane Windows,Heat Cntrl Electric,Ridge Vent,Water Heater - Elect
Read Less Info
Want to know what your home might be worth? Contact us for a FREE valuation!

Our team is ready to help you sell your home for the highest possible price ASAP
Bought with Real Broker LLC

Find out why customers are choosing LPT Realty to meet their real estate needs






