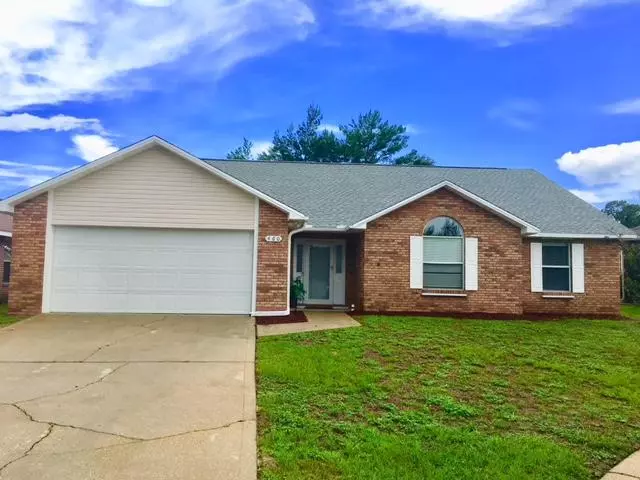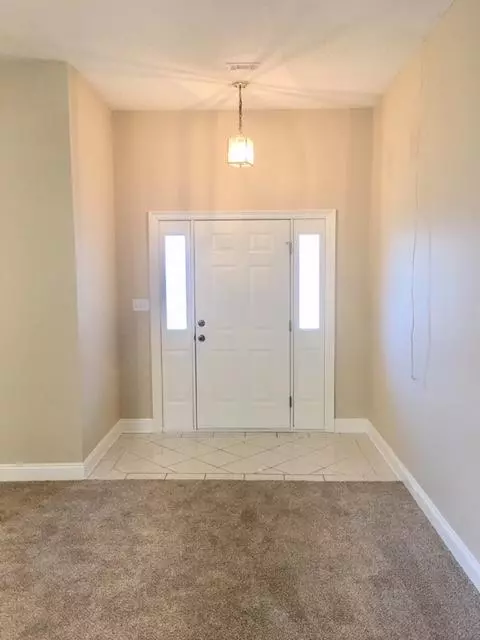$299,900
$299,900
For more information regarding the value of a property, please contact us for a free consultation.
4 Beds
2 Baths
1,695 SqFt
SOLD DATE : 06/11/2021
Key Details
Sold Price $299,900
Property Type Single Family Home
Sub Type Contemporary
Listing Status Sold
Purchase Type For Sale
Square Footage 1,695 sqft
Price per Sqft $176
Subdivision Magnolia Shores S/D
MLS Listing ID 869449
Sold Date 06/11/21
Bedrooms 4
Full Baths 2
Construction Status Construction Complete
HOA Fees $8/ann
HOA Y/N Yes
Year Built 1998
Annual Tax Amount $2,327
Tax Year 2020
Lot Size 6,534 Sqft
Acres 0.15
Property Description
FABULOUS 4/2/2 ALL BRICK HOME FOR UNDER $300K, the only one in the MLS as of 4/28! *OWNER TO PAY FOR A NEW ROOF W/ A FULL PRICE OFFER!* 2020 micro-hood, 2019 water heater & fridge, 2010 Trane HVAC & 2005 roof. All fogged windows replaced less than 3 yrs ago as well. Transferrable termite bond w/ Bryan Pest for peace of mind. Home features a split bedroom plan for extra privacy, 3 out of the 4 bedrooms have walk in closets. Interior paint & carpet less than 3 yrs old. Tile floors in the wet areas. Open living/kitchen/dining combo. Living room features recessed lighting, gas fireplace, entertainment nook & vaulted ceilings. Kitchen features a breakfast bar, center island, lots of cabinetry, pantry & all appliances in place. Master suite has vaulted ceilings, a huge walk in closet as well as
Location
State FL
County Okaloosa
Area 12 - Fort Walton Beach
Zoning Resid Single Family
Rooms
Kitchen First
Interior
Interior Features Breakfast Bar, Ceiling Raised, Ceiling Vaulted, Fireplace, Fireplace Gas, Floor Tile, Floor WW Carpet New, Furnished - None, Kitchen Island, Lighting Recessed, Newly Painted, Pantry, Pull Down Stairs, Shelving, Split Bedroom, Washer/Dryer Hookup, Window Treatmnt Some, Woodwork Painted
Appliance Auto Garage Door Opn, Dishwasher, Disposal, Microwave, Oven Self Cleaning, Range Hood, Refrigerator W/IceMk, Security System, Smoke Detector, Stove/Oven Electric
Exterior
Exterior Feature Lawn Pump, Patio Covered, Sprinkler System
Garage Spaces 2.0
Pool None
Utilities Available Electric, Gas - Natural, Phone, Public Sewer, Public Water, TV Cable
View Sound
Private Pool No
Building
Lot Description Covenants, Cul-De-Sac, Interior, Restrictions, Within 1/2 Mile to Water
Story 1.0
Structure Type Brick,Roof Dimensional Shg,Siding Vinyl,Slab,Trim Vinyl
Construction Status Construction Complete
Schools
Elementary Schools Florosa
Others
Assessment Amount $100
Energy Description AC - Central Elect,Ceiling Fans,Double Pane Windows,Heat Cntrl Electric,Heat Pump Air To Air,Insulated Doors,Water Heater - Elect
Financing Conventional,FHA,VA
Read Less Info
Want to know what your home might be worth? Contact us for a FREE valuation!

Our team is ready to help you sell your home for the highest possible price ASAP
Bought with RE/MAX Agency One

Find out why customers are choosing LPT Realty to meet their real estate needs






