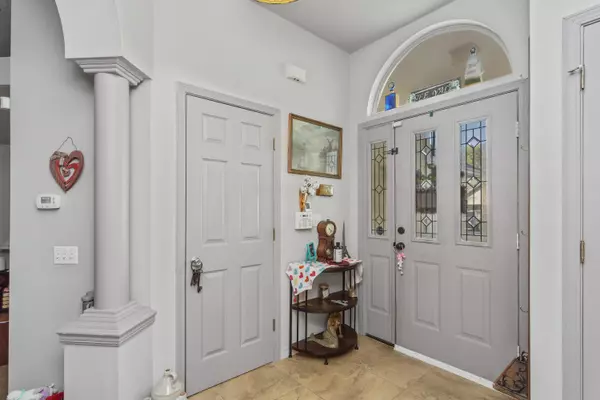$340,000
$330,000
3.0%For more information regarding the value of a property, please contact us for a free consultation.
3 Beds
2 Baths
1,803 SqFt
SOLD DATE : 04/30/2021
Key Details
Sold Price $340,000
Property Type Single Family Home
Sub Type Ranch
Listing Status Sold
Purchase Type For Sale
Square Footage 1,803 sqft
Price per Sqft $188
Subdivision Crosswinds 2Nd Addn
MLS Listing ID 862594
Sold Date 04/30/21
Bedrooms 3
Full Baths 2
Construction Status Construction Complete
HOA Fees $12/ann
HOA Y/N Yes
Year Built 1991
Annual Tax Amount $2,022
Tax Year 2019
Lot Size 5,662 Sqft
Acres 0.13
Property Description
A pristine home in the highly sought after Crosswinds Landing neighborhood! This home shows like new, with a newer roof, fresh exterior paint, flagpole, and an expertly cared for front lawn. The interior showcases tall ceilings, fresh new interior palette, beautiful tile floors, and a custom bonus room! The kitchen features stylish counters, hand crafted breakfast bar, stainless steel appliances, pantry and wood cabinets.Enjoy your grand master retreat with walk in closet and a newly finished bathroom showcasing an open shower with designer tile that is handicapped friendly, a rainfall showerhead, Bluetooth enabled exhaust fan and extra large vanity.The backyard oasis features a new patio, artificial turf, new fence and a mini door leading to the creek. This home does not disappoint!
Location
State FL
County Okaloosa
Area 12 - Fort Walton Beach
Zoning Resid Single Family
Rooms
Kitchen First
Interior
Interior Features Breakfast Bar, Ceiling Tray/Cofferd, Fireplace Gas, Floor Tile, Pantry
Appliance Auto Garage Door Opn, Dishwasher, Disposal, Oven Self Cleaning, Refrigerator W/IceMk
Exterior
Exterior Feature Fenced Privacy
Garage Spaces 2.0
Pool None
Utilities Available Electric, Gas - Natural, Phone, Public Sewer, Public Water, TV Cable
Private Pool No
Building
Lot Description Level
Story 1.0
Structure Type Siding CmntFbrHrdBrd,Stone
Construction Status Construction Complete
Schools
Elementary Schools Longwood
Others
Assessment Amount $150
Energy Description AC - Central Elect,Ceiling Fans,Heat Cntrl Gas,Water Heater - Gas
Financing Conventional,FHA,Other,VA
Read Less Info
Want to know what your home might be worth? Contact us for a FREE valuation!

Our team is ready to help you sell your home for the highest possible price ASAP
Bought with Keller Williams Realty Nville

Find out why customers are choosing LPT Realty to meet their real estate needs






