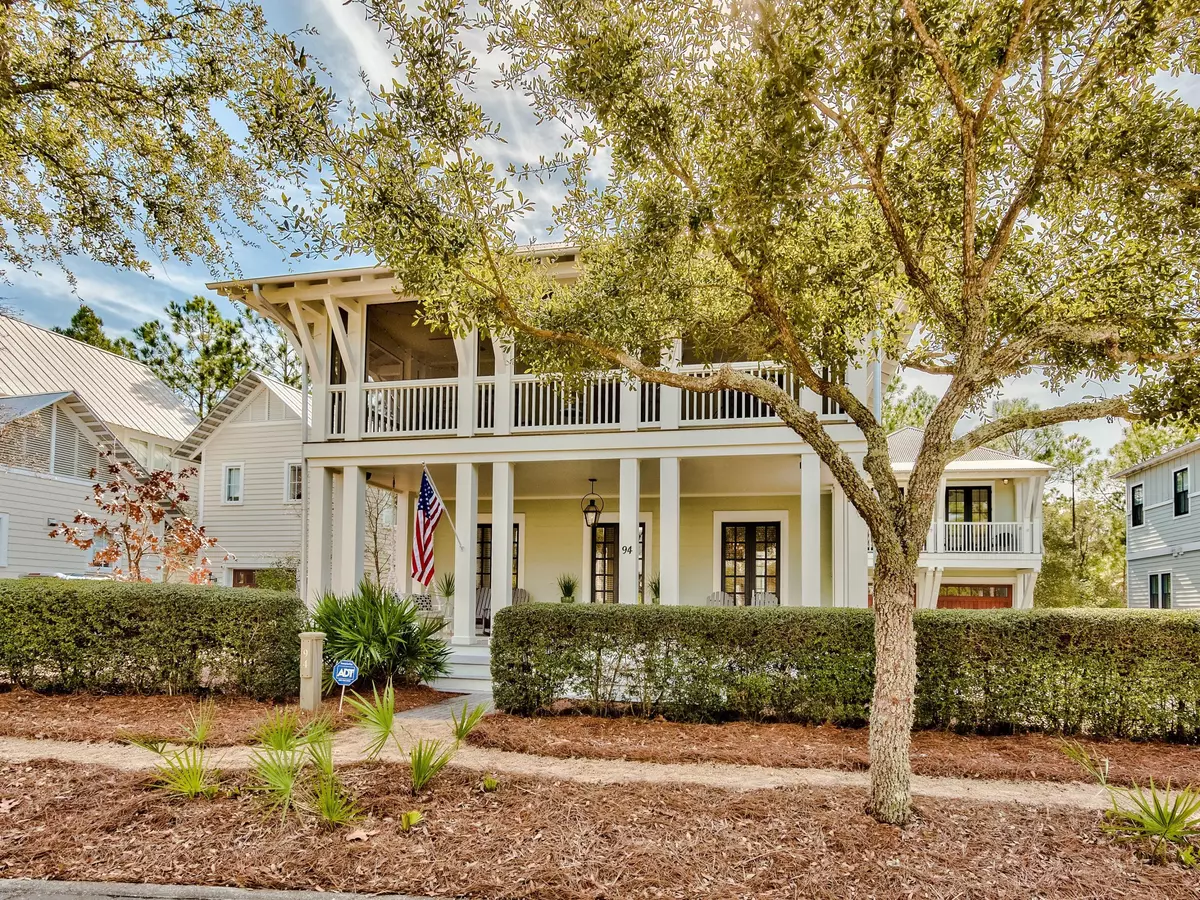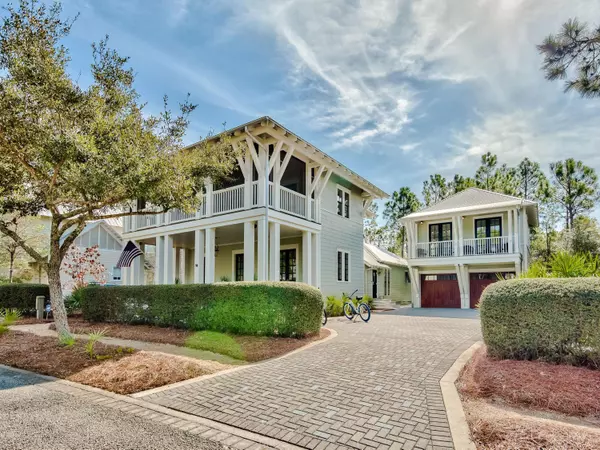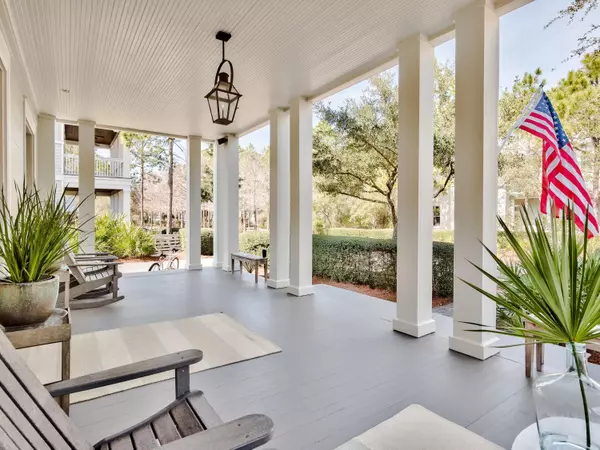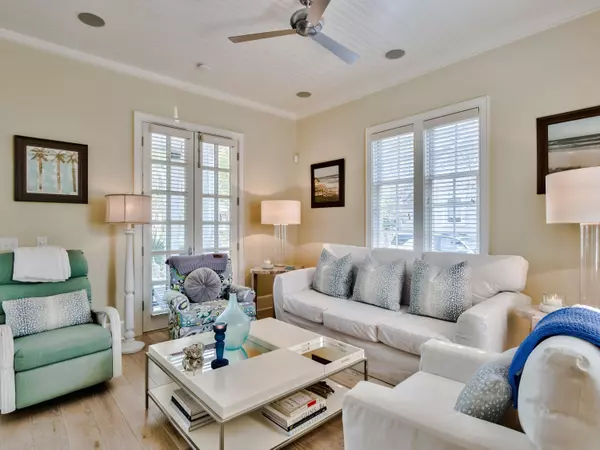$2,095,000
$2,095,000
For more information regarding the value of a property, please contact us for a free consultation.
4 Beds
5 Baths
2,718 SqFt
SOLD DATE : 04/16/2021
Key Details
Sold Price $2,095,000
Property Type Single Family Home
Sub Type Beach House
Listing Status Sold
Purchase Type For Sale
Square Footage 2,718 sqft
Price per Sqft $770
Subdivision Watercolor
MLS Listing ID 864681
Sold Date 04/16/21
Bedrooms 4
Full Baths 4
Half Baths 1
Construction Status Construction Complete
HOA Fees $530/qua
HOA Y/N Yes
Year Built 2005
Annual Tax Amount $13,521
Tax Year 2020
Property Description
Never Been Rented! Come see what happens when elegance, sophistication, class and location meet at the beach including a HUGE(648Sq.ft) carriage house with separate bedroom, dual vanity bathroom and full size kitchen. Seeing is believing and you should see this stunning home in the coveted community of Phase III in WaterColor that backs up to a forest. This beautifully crafted home features several thoughtful touches and custom details that are apparent from the moment you enter this home. southern style oversized front porch that has ample room for you to sit and converse with your family and neighbors. On the first floor this home offers new luxury kitchen appliances, a gathering room, dining area complete with a large wine fridge and Master bedroom.
Location
State FL
County Walton
Area 18 - 30A East
Zoning Coastal Center,Resid Single Family
Rooms
Guest Accommodations BBQ Pit/Grill,Beach,Community Room,Dock,Dumpster,Fishing,Pets Allowed,Picnic Area,Pool,Tennis,TV Cable
Kitchen First
Interior
Interior Features Breakfast Bar, Built-In Bookcases, Ceiling Raised, Floor Hardwood, Furnished - All, Guest Quarters, Kitchen Island
Appliance Auto Garage Door Opn, Dishwasher, Disposal, Dryer, Ice Machine, Jennaire Type, Microwave, Range Hood, Refrigerator W/IceMk, Security System, Smoke Detector, Washer, Wine Refrigerator
Exterior
Exterior Feature Fenced Lot-Part, Porch Open, Porch Screened, Shower
Garage Garage Detached
Garage Spaces 2.0
Pool Community
Community Features BBQ Pit/Grill, Beach, Community Room, Dock, Dumpster, Fishing, Pets Allowed, Picnic Area, Pool, Tennis, TV Cable
Utilities Available Phone, Public Sewer, Public Water, Tap Fee Paid, TV Cable
Private Pool Yes
Building
Lot Description Curb & Gutter, Level, Sidewalk
Story 2.0
Structure Type Foundation On Piling,Roof Metal,Siding CmntFbrHrdBrd
Construction Status Construction Complete
Schools
Elementary Schools Dune Lakes
Others
HOA Fee Include Accounting,Advertising,Electricity,Ground Keeping,Insurance,Land Recreation,Legal,Management,Master Association,Recreational Faclty,Repairs/Maintenance,Security,Sewer,Trash,TV Cable
Assessment Amount $1,590
Energy Description AC - 2 or More,AC - High Efficiency,Ceiling Fans,Double Pane Windows,Heat High Efficiency,Insulated Doors,Water Heater - Tnkls
Financing Conventional
Read Less Info
Want to know what your home might be worth? Contact us for a FREE valuation!

Our team is ready to help you sell your home for the highest possible price ASAP
Bought with Berkshire Hathaway HomeServices PenFed Realty

Find out why customers are choosing LPT Realty to meet their real estate needs






