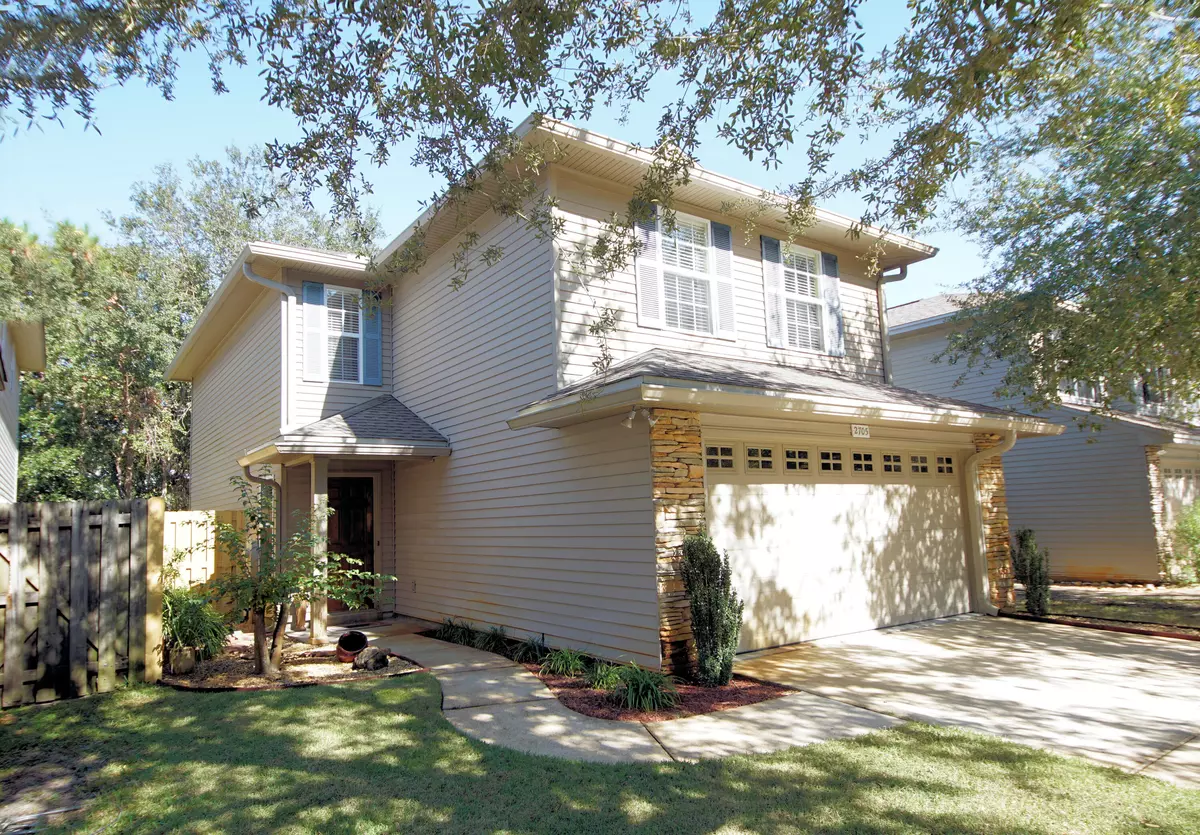$325,000
$349,900
7.1%For more information regarding the value of a property, please contact us for a free consultation.
3 Beds
3 Baths
1,860 SqFt
SOLD DATE : 03/26/2021
Key Details
Sold Price $325,000
Property Type Single Family Home
Sub Type Contemporary
Listing Status Sold
Purchase Type For Sale
Square Footage 1,860 sqft
Price per Sqft $174
Subdivision Summerwood S/D
MLS Listing ID 865106
Sold Date 03/26/21
Bedrooms 3
Full Baths 2
Half Baths 1
Construction Status Construction Complete
HOA Fees $35/ann
HOA Y/N Yes
Year Built 2006
Annual Tax Amount $1,898
Tax Year 2019
Lot Size 3,484 Sqft
Acres 0.08
Property Description
Welcome to your new home with LOADS OF UPGRADES and 2 LIVING AREAS! The ATTRACTIVE KITCHEN offers STAINLESS STEEL APPLIANCES including FRENCH DOOR REFRIGERATOR, DISHWASHER, SMOOTH TOP RANGE & MICROWAVE, plus QUALITY MAPLE CABINETS & GRANITE COUNTER TOPS. Even the PANTRY, Laundry Room & All Closets are updated with ADJUSTABLE WOOD SHELVING. The 1st floor Living Area is ROOMY and has been FRESHLY PAINTED and features GORGEOUS BRAZILIAN HICKORY LAMINATE FLOORING. SELLER Updates include: CROWN MOULDING throughout the home, OAK HANDRAILS in Stairwell, ALL KNOBS & HINGES replaced with OIL RUBBED BRONZE, all FAUCETS in bathrooms are now OIL RUBBED BRONZE, CEILING FANS have been UPDATED, NEW VANITY in 1/2 BATH, all BATHROOM LIGHT FIXTURES have been replaced and updated! See ''Additional Remarks''
Location
State FL
County Okaloosa
Area 12 - Fort Walton Beach
Zoning County,Resid Single Family
Rooms
Kitchen First
Interior
Interior Features Breakfast Bar, Ceiling Crwn Molding, Floor Hardwood, Floor Tile, Floor WW Carpet New, Newly Painted, Pantry, Pull Down Stairs, Shelving, Washer/Dryer Hookup, Woodwork Painted
Appliance Auto Garage Door Opn, Dishwasher, Disposal, Microwave, Oven Self Cleaning, Refrigerator, Refrigerator W/IceMk, Smooth Stovetop Rnge, Stove/Oven Electric
Exterior
Exterior Feature Deck Open, Fenced Back Yard, Fenced Privacy, Hurricane Shutters, Lawn Pump, Porch, Sprinkler System
Garage Garage, Garage Attached
Garage Spaces 2.0
Pool None
Utilities Available Electric, Phone, Public Sewer, Public Water, TV Cable
Private Pool No
Building
Lot Description Covenants, Cul-De-Sac, Interior, Level
Story 2.0
Structure Type Frame,Roof Dimensional Shg,Siding Vinyl,Slab,Stone,Trim Vinyl
Construction Status Construction Complete
Schools
Elementary Schools Shalimar
Others
HOA Fee Include Accounting,Legal
Assessment Amount $425
Energy Description AC - Central Elect,Ceiling Fans,Double Pane Windows,Heat Cntrl Electric,Heat Pump Air To Air,Insulated Doors,Ridge Vent,Water Heater - Elect
Financing Conventional,FHA,VA
Read Less Info
Want to know what your home might be worth? Contact us for a FREE valuation!

Our team is ready to help you sell your home for the highest possible price ASAP
Bought with Century 21 AllPoints Realty

Find out why customers are choosing LPT Realty to meet their real estate needs






