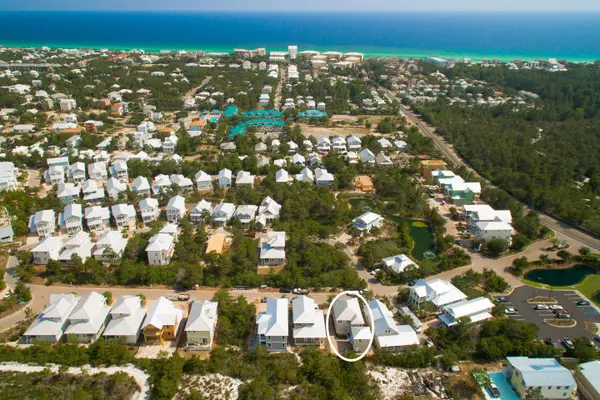$775,000
$809,000
4.2%For more information regarding the value of a property, please contact us for a free consultation.
4 Beds
5 Baths
2,483 SqFt
SOLD DATE : 09/10/2020
Key Details
Sold Price $775,000
Property Type Single Family Home
Sub Type Beach House
Listing Status Sold
Purchase Type For Sale
Square Footage 2,483 sqft
Price per Sqft $312
Subdivision Highland Park
MLS Listing ID 850671
Sold Date 09/10/20
Bedrooms 4
Full Baths 4
Half Baths 1
Construction Status Construction Complete
HOA Fees $150/qua
HOA Y/N Yes
Year Built 2011
Annual Tax Amount $5,440
Tax Year 2019
Lot Size 5,662 Sqft
Acres 0.13
Property Description
This custom built home boasts a separate carriage house that your family and guests will love! A Spacious and stunning 30A beach home that features both modern amenities and architectural character found nowhere else. From the moment you step into the home you will notice the 12' ceilings, the solid hardwood flooring, custom cabinets, granite counter tops, stainless steel appliances, a Viking gas stove, and plenty of distinct and natural 30A lighting! The 2nd floor master bedroom features a private balcony and a custom-made steamy walk-in tiled shower. The separate carriage house provides another full bath and kitchenette with a spacious bedroom/office/studio. You're surrounded by a luxurious waterfall pool, a Hot Tub, Gazebos, Grilling Areas, a 360-observation tower and the beach!
Location
State FL
County Walton
Area 17 - 30A West
Zoning Resid Single Family
Rooms
Guest Accommodations BBQ Pit/Grill,Dumpster,Pavillion/Gazebo,Pets Allowed,Picnic Area,Pool,TV Cable,Whirlpool
Kitchen First
Interior
Interior Features Breakfast Bar, Ceiling Raised, Ceiling Tray/Cofferd, Floor Hardwood, Floor Tile, Floor WW Carpet New, Furnished - All, Guest Quarters, Lighting Recessed, Lighting Track, Newly Painted, Owner's Closet, Pantry, Shelving, Washer/Dryer Hookup, Wet Bar, Window Treatment All, Woodwork Painted
Appliance Auto Garage Door Opn, Cooktop, Dishwasher, Disposal, Dryer, Freezer, Ice Machine, Microwave, Range Hood, Refrigerator, Refrigerator W/IceMk, Smoke Detector, Stove/Oven Gas, Washer
Exterior
Exterior Feature Balcony, BBQ Pit/Grill, Columns, Deck Covered, Deck Open, Fenced Privacy, Guest Quarters, Porch, Porch Open, Renovated, Shower, Sprinkler System
Garage Detached, Garage Detached, Guest, Oversized
Garage Spaces 1.0
Pool Community
Community Features BBQ Pit/Grill, Dumpster, Pavillion/Gazebo, Pets Allowed, Picnic Area, Pool, TV Cable, Whirlpool
Utilities Available Electric, Gas - Natural, Phone, Public Sewer, Public Water, TV Cable
Private Pool Yes
Building
Lot Description Covenants, Level, Restrictions, Storm Sewer
Story 2.0
Structure Type Foundation On Piling,Roof Metal,Siding CmntFbrHrdBrd,Trim Wood
Construction Status Construction Complete
Schools
Elementary Schools Van R Butler
Others
HOA Fee Include Accounting,Land Recreation,Management,Master Association,Recreational Faclty,Security
Assessment Amount $450
Energy Description AC - 2 or More,AC - Central Elect,AC - High Efficiency,Ceiling Fans,Heat Pump Air To Air,Insulated Doors,Storm Doors,Water Heater - Tnkls,Water Heater - Two +
Financing Conventional,FHA,VA
Read Less Info
Want to know what your home might be worth? Contact us for a FREE valuation!

Our team is ready to help you sell your home for the highest possible price ASAP
Bought with Brian D Burgett

Find out why customers are choosing LPT Realty to meet their real estate needs






