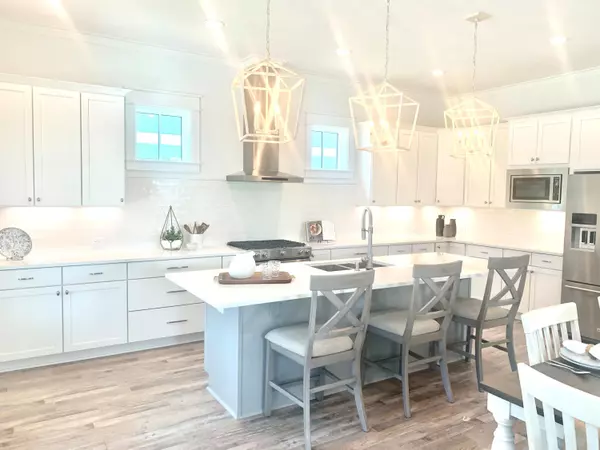$599,900
$599,900
For more information regarding the value of a property, please contact us for a free consultation.
5 Beds
4 Baths
2,783 SqFt
SOLD DATE : 08/21/2020
Key Details
Sold Price $599,900
Property Type Single Family Home
Sub Type Craftsman Style
Listing Status Sold
Purchase Type For Sale
Square Footage 2,783 sqft
Price per Sqft $215
Subdivision Deer Moss Creek Phase 1
MLS Listing ID 838624
Sold Date 08/21/20
Bedrooms 5
Full Baths 3
Half Baths 1
Construction Status Construction Complete
HOA Fees $66/qua
HOA Y/N Yes
Year Built 2020
Annual Tax Amount $884
Tax Year 2019
Lot Size 6,534 Sqft
Acres 0.15
Property Description
$20,000 PRICE IMPROVEMENT, in Niceville's newest community, DEER MOSS CREEK.! Click on Virtual Tour. Spacious,craftsman style home, by this area's premier builder. 5 bedroom, 3 1/2 bath, plus an office! Oversized 2 car garage with a workshop area. 2783 sf of heated and cooled living space! 'Legacy 'brand, solid wood, soft closed cabinets through out the kitchen, baths and laundry. First floor master, sun porch, guest bedroom, walk in pantry, wine cellar, wet bar. and laundry room with tons of cabinets! Second floor has 3 additional bedrooms, ( two with ensuites), a pocket office and a bonus walk in storage room with spray foam installation in the ceiling to keep the room +/-5 degrees of the home's temperature. Located on a desirable park lot in the center of Deer Moss Cree
Location
State FL
County Okaloosa
Area 13 - Niceville
Zoning City,Resid Single Family
Rooms
Guest Accommodations Pavillion/Gazebo,Picnic Area
Kitchen First
Interior
Interior Features Floor Tile, Floor Vinyl, Kitchen Island, Pantry, Pull Down Stairs, Washer/Dryer Hookup, Wet Bar
Appliance Auto Garage Door Opn, Dishwasher, Disposal, Microwave, Range Hood, Refrigerator W/IceMk, Smoke Detector, Stove/Oven Dual Fuel, Wine Refrigerator
Exterior
Exterior Feature Fenced Lot-Part, Patio Covered, Porch Screened, Sprinkler System, Workshop
Garage Garage Attached, Oversized
Garage Spaces 2.0
Pool None
Community Features Pavillion/Gazebo, Picnic Area
Utilities Available Electric, Gas - Natural, Public Sewer, Public Water, Underground
Private Pool No
Building
Lot Description Cleared, Corner, Covenants, Curb & Gutter, Interior, Level, Restrictions, Sidewalk
Story 2.0
Structure Type Brick,Roof Dimensional Shg,Roof Foam,Slab
Construction Status Construction Complete
Schools
Elementary Schools Plew
Others
HOA Fee Include Accounting,Ground Keeping
Assessment Amount $200
Energy Description AC - 2 or More,Ceiling Fans,Double Pane Windows,Heat Cntrl Gas,Insulated Doors,Water Heater - Gas,Water Heater - Tnkls
Financing Conventional,VA
Read Less Info
Want to know what your home might be worth? Contact us for a FREE valuation!

Our team is ready to help you sell your home for the highest possible price ASAP
Bought with Century 21 Hill Minger Agency

Find out why customers are choosing LPT Realty to meet their real estate needs






