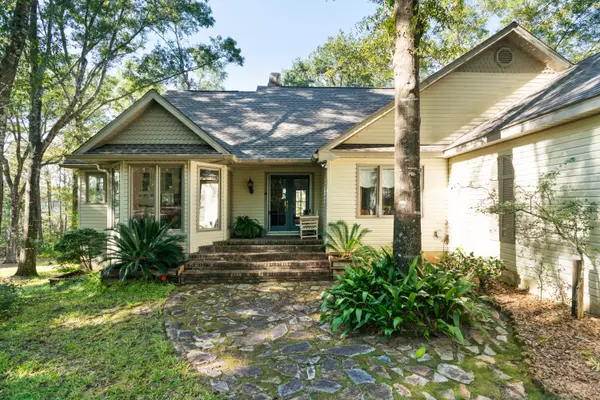$380,000
$380,000
For more information regarding the value of a property, please contact us for a free consultation.
3 Beds
2 Baths
2,250 SqFt
SOLD DATE : 03/23/2020
Key Details
Sold Price $380,000
Property Type Single Family Home
Sub Type Southern
Listing Status Sold
Purchase Type For Sale
Square Footage 2,250 sqft
Price per Sqft $168
Subdivision Blue Lake Country Estates
MLS Listing ID 834338
Sold Date 03/23/20
Bedrooms 3
Full Baths 2
Construction Status Construction Complete
HOA Fees $25/ann
HOA Y/N Yes
Year Built 1992
Annual Tax Amount $2,598
Tax Year 2019
Lot Size 4.220 Acres
Acres 4.22
Property Description
Private waterfront 4+ acre estate on Blue Pond! With walls of windows, spectacular views of the water and grounds from EVERY single room. This stately, well maintained home has a brand new roof, 2 car gar & unfinished walk-out basement with potential to finish out. Expansive deck with several levels, screened porch and dock. Separate charming ''art studio/sunroom'' off the kitchen. Warm your feet by the fire in the living room fireplace. Kitchen includes an island, breakfast area and desk space with adjacent formal dining. The sizable master suite, with sweeping water views, offers a sitting room. Large master bath includes a separate tub, double vanity & tile shower w/ 2 shower heads. Hardwood floors throughout most of home.
Location
State FL
County Holmes
Area 23 - North Walton County
Zoning County,Deed Restrictions,Resid Single Family
Rooms
Kitchen First
Interior
Interior Features Basement Unfinished, Built-In Bookcases, Ceiling Crwn Molding, Ceiling Tray/Cofferd, Fireplace, Floor Hardwood, Floor Tile, Floor Vinyl, Kitchen Island, Lighting Recessed, Pantry, Pull Down Stairs, Washer/Dryer Hookup, Window Bay, Window Treatmnt Some
Appliance Auto Garage Door Opn, Central Vacuum, Dishwasher, Disposal, Refrigerator W/IceMk, Smoke Detector, Smooth Stovetop Rnge
Exterior
Exterior Feature Deck Open, Dock, Pavillion/Gazebo, Porch, Sprinkler System, Workshop
Garage Garage Attached
Garage Spaces 2.0
Pool None
Utilities Available Electric, Private Well, Septic Tank
Waterfront Description Lake
View Lake
Private Pool No
Building
Lot Description Aerials/Topo Availbl, Covenants, Restrictions, Within 1/2 Mile to Water, Wooded
Story 1.0
Water Lake
Structure Type Foundation Off Grade,Frame,Roof Dimensional Shg,Siding Vinyl,Trim Vinyl
Construction Status Construction Complete
Schools
Elementary Schools West Defuniak
Others
Assessment Amount $300
Energy Description AC - Central Elect,Ceiling Fans,Double Pane Windows,Heat Cntrl Electric,Water Heater - Elect
Financing Conventional,FHA,VA
Read Less Info
Want to know what your home might be worth? Contact us for a FREE valuation!

Our team is ready to help you sell your home for the highest possible price ASAP
Bought with Kim & Company

Find out why customers are choosing LPT Realty to meet their real estate needs






