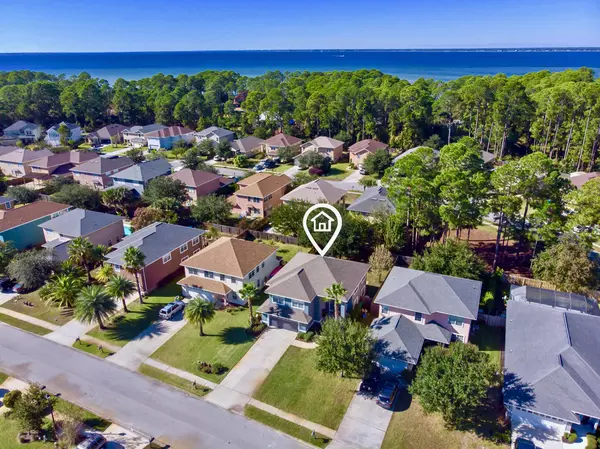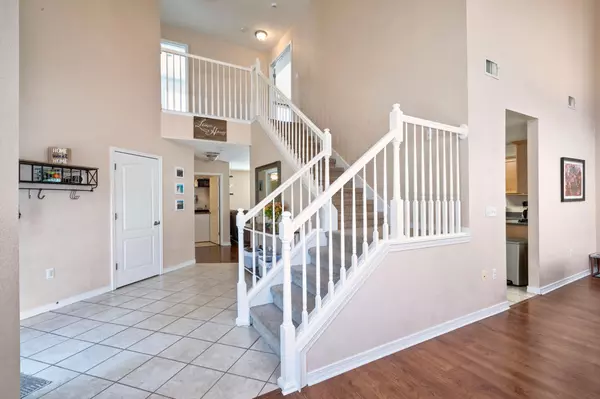$315,000
$319,900
1.5%For more information regarding the value of a property, please contact us for a free consultation.
4 Beds
3 Baths
1,962 SqFt
SOLD DATE : 02/26/2020
Key Details
Sold Price $315,000
Property Type Single Family Home
Sub Type Contemporary
Listing Status Sold
Purchase Type For Sale
Square Footage 1,962 sqft
Price per Sqft $160
Subdivision Driftwood Estates
MLS Listing ID 835688
Sold Date 02/26/20
Bedrooms 4
Full Baths 2
Half Baths 1
Construction Status Construction Complete
HOA Fees $57/qua
HOA Y/N Yes
Year Built 2005
Annual Tax Amount $1,752
Tax Year 2019
Property Description
Welcome to this freshly painted home in the desirable Driftwood Estates subdivision just north of Sandestin. Look no further as this well-kept home is ready to move-in and has a fresh coat of paint on the outside. The house lays out with the living arrangements on the second floor, perfect for keeping parents and kids all on the same level and has several amenities to keep your entire family happy. Upon entering, you will be welcomed by an open floor plan featuring two spacious living areas that open up to a large screened in patio perfect for entertaining. From there, the kitchen is nicely appointed with stainless appliances and Corian countertops which serves one of the living areas that is enhanced with a fireplace and eat in bar. Head upstairs to the master's quarters that offers
Location
State FL
County Walton
Area 16 - North Santa Rosa Beach
Zoning Resid Single Family
Rooms
Guest Accommodations Handball,Pavillion/Gazebo,Picnic Area,Playground,Pool,Tennis
Kitchen First
Interior
Interior Features Breakfast Bar, Ceiling Raised, Fireplace, Floor Laminate, Floor Tile, Floor WW Carpet, Furnished - None, Lighting Recessed, Newly Painted, Pantry, Washer/Dryer Hookup, Window Treatment All
Appliance Auto Garage Door Opn, Dishwasher, Disposal, Microwave, Oven Self Cleaning, Refrigerator W/IceMk, Security System, Smoke Detector, Smooth Stovetop Rnge, Stove/Oven Electric
Exterior
Exterior Feature Columns, Fenced Back Yard, Fenced Privacy, Fireplace, Lawn Pump, Patio Enclosed, Patio Open, Porch Open, Porch Screened, Sprinkler System
Garage Garage, Garage Attached, Oversized
Garage Spaces 2.0
Pool None
Community Features Handball, Pavillion/Gazebo, Picnic Area, Playground, Pool, Tennis
Utilities Available Community Sewer, Community Water, Electric, Public Water, TV Cable
Private Pool No
Building
Lot Description Covenants, Interior, Restrictions, Survey Available
Story 2.0
Structure Type Roof Dimensional Shg,Stucco,Trim Vinyl
Construction Status Construction Complete
Schools
Elementary Schools Van R Butler
Others
HOA Fee Include Land Recreation,Management,Recreational Faclty,Trash
Assessment Amount $172
Energy Description AC - Central Elect,Ceiling Fans,Double Pane Windows,Heat Cntrl Electric,Insulated Doors,Ridge Vent,Water Heater - Elect
Financing Conventional,FHA,VA
Read Less Info
Want to know what your home might be worth? Contact us for a FREE valuation!

Our team is ready to help you sell your home for the highest possible price ASAP
Bought with Century 21 Blue Marlin Pelican

Find out why customers are choosing LPT Realty to meet their real estate needs






