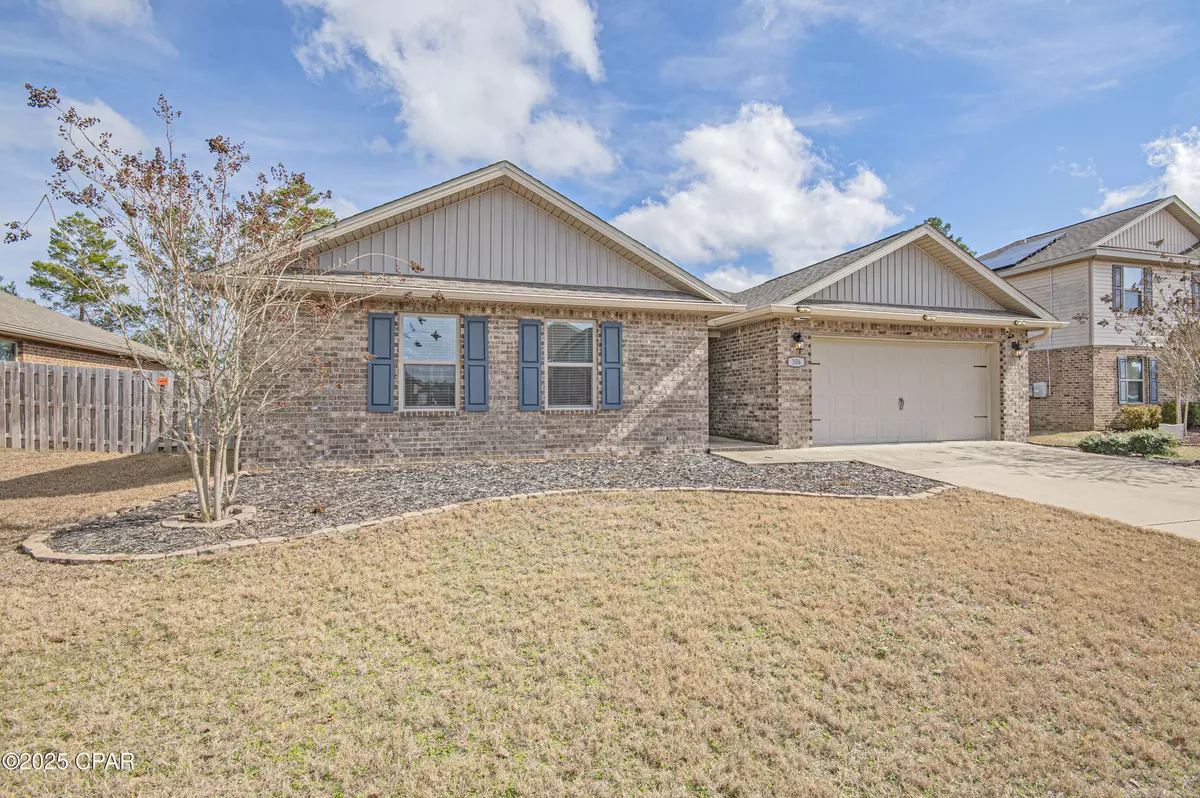4 Beds
2 Baths
2,344 SqFt
4 Beds
2 Baths
2,344 SqFt
Key Details
Property Type Single Family Home
Sub Type Detached
Listing Status Active
Purchase Type For Sale
Square Footage 2,344 sqft
Price per Sqft $179
Subdivision [No Recorded Subdiv]
MLS Listing ID 768130
Style Contemporary
Bedrooms 4
Full Baths 2
HOA Fees $217/qua
HOA Y/N Yes
Year Built 2018
Lot Size 9,583 Sqft
Acres 0.22
Property Sub-Type Detached
Property Description
Location
State FL
County Okaloosa
Area 17 - Okaloosa
Interior
Interior Features Kitchen Island, Pantry, Split Bedrooms, Entrance Foyer
Heating Central, Electric, Heat Pump
Cooling Central Air, Ceiling Fan(s), Electric, Heat Pump
Furnishings Unfurnished
Fireplace No
Appliance Dishwasher, Electric Oven, Electric Range, Electric Water Heater, Microwave, Refrigerator
Exterior
Parking Features Attached, Garage
Garage Spaces 2.0
Garage Description 2.0
Utilities Available Underground Utilities
Roof Type Shingle
Building
Story 1
Foundation Slab
Architectural Style Contemporary
Schools
Elementary Schools Other
Middle Schools Shoal River
High Schools Crestview
Others
HOA Fee Include Playground,Pool(s)
Tax ID 27-3N-23-1003-0000-1110
Acceptable Financing Cash, FHA, VA Loan
Listing Terms Cash, FHA, VA Loan
Special Listing Condition Listed As-Is
Find out why customers are choosing LPT Realty to meet their real estate needs






