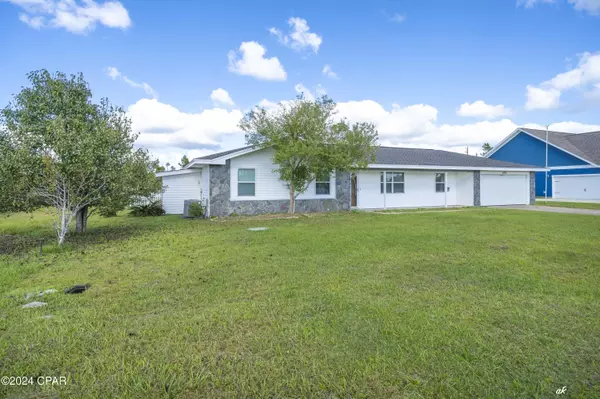
3 Beds
2 Baths
1,408 SqFt
3 Beds
2 Baths
1,408 SqFt
Key Details
Property Type Single Family Home
Sub Type Detached
Listing Status Pending
Purchase Type For Sale
Square Footage 1,408 sqft
Price per Sqft $170
Subdivision Sandy Creek Ranch And Country Club
MLS Listing ID 764872
Style Ranch
Bedrooms 3
Full Baths 2
HOA Fees $400/ann
HOA Y/N Yes
Year Built 1987
Annual Tax Amount $967
Tax Year 2024
Lot Size 0.300 Acres
Acres 0.3
Property Description
Location
State FL
County Bay
Community Short Term Rental Allowed
Area 05 - Bay County - East
Interior
Interior Features Beamed Ceilings, Breakfast Bar, Fireplace, Pantry
Heating Central, Electric, Fireplace(s)
Cooling Central Air, Ceiling Fan(s), Electric
Furnishings Unfurnished
Fireplace Yes
Appliance Dryer, Dishwasher, Electric Range, Electric Water Heater, Disposal, Refrigerator, Washer
Exterior
Exterior Feature Sprinkler/Irrigation, Porch
Garage Attached, Garage
Garage Spaces 1.0
Garage Description 1.0
Fence Fenced, Partial
Community Features Short Term Rental Allowed
Utilities Available Electricity Connected
Waterfront No
Roof Type Composition,Shingle
Porch Porch, Screened
Parking Type Attached, Garage
Building
Foundation Slab
Architectural Style Ranch
Additional Building Shed(s)
Schools
Elementary Schools Callaway
Middle Schools Rutherford Middle
High Schools Rutherford
Others
HOA Fee Include Insurance,Legal/Accounting
Tax ID 07400-523-000
Acceptable Financing Cash, Conventional, FHA, USDA Loan, VA Loan
Listing Terms Cash, Conventional, FHA, USDA Loan, VA Loan
Special Listing Condition Listed As-Is

Find out why customers are choosing LPT Realty to meet their real estate needs






