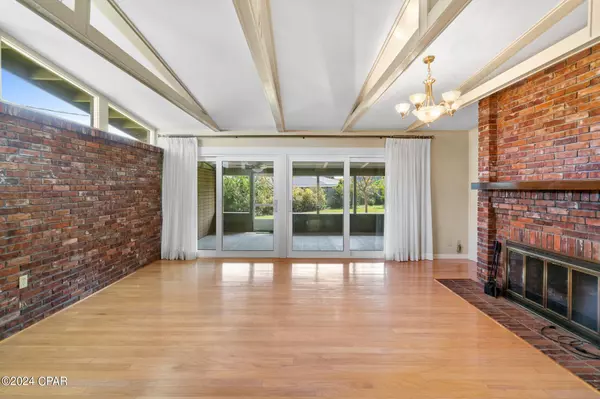
3 Beds
2 Baths
2,301 SqFt
3 Beds
2 Baths
2,301 SqFt
Key Details
Property Type Single Family Home
Sub Type Detached
Listing Status Active Under Contract
Purchase Type For Sale
Square Footage 2,301 sqft
Price per Sqft $169
Subdivision Huntingdon Estates U-1
MLS Listing ID 763923
Style Other
Bedrooms 3
Full Baths 2
HOA Y/N No
Year Built 1967
Annual Tax Amount $2,294
Tax Year 2023
Lot Size 0.370 Acres
Acres 0.37
Property Description
Location
State FL
County Bay
Community Short Term Rental Allowed
Area 02 - Bay County - Central
Interior
Interior Features Beamed Ceilings, Fireplace, Pantry
Heating Electric, Fireplace(s), Heat Pump
Cooling Central Air, Ceiling Fan(s), Electric
Furnishings Unfurnished
Fireplace Yes
Appliance Dishwasher, Electric Oven, Electric Range, Electric Water Heater, Disposal, Refrigerator
Exterior
Exterior Feature Sprinkler/Irrigation, Porch
Garage Boat, Driveway, Detached, Garage, Garage Door Opener, Paved
Garage Spaces 2.0
Garage Description 2.0
Fence Fenced
Community Features Short Term Rental Allowed
Utilities Available Cable Available, Trash Collection, Water Available
Waterfront No
Roof Type Metal
Porch Deck, Open, Porch, Screened
Parking Type Boat, Driveway, Detached, Garage, Garage Door Opener, Paved
Building
Lot Description Cul-De-Sac, Landscaped
Story 1
Foundation Slab
Water Well
Architectural Style Other
Additional Building Garage(s), Workshop
Schools
Elementary Schools Northside
Middle Schools Jinks
High Schools Bay
Others
Tax ID 13750-000-000
Acceptable Financing Cash, Conventional, FHA, VA Loan
Listing Terms Cash, Conventional, FHA, VA Loan

Find out why customers are choosing LPT Realty to meet their real estate needs






