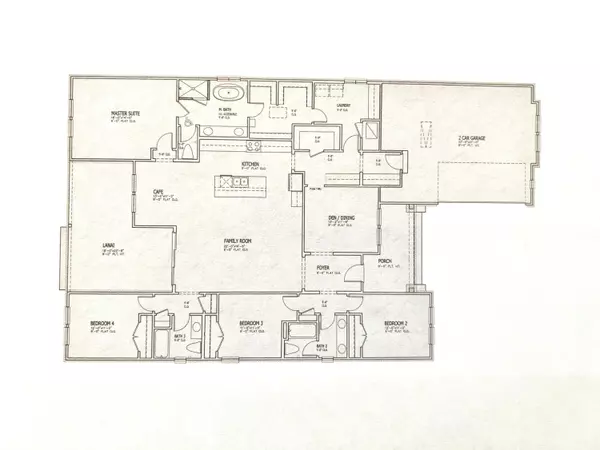
4 Beds
3 Baths
2,513 SqFt
4 Beds
3 Baths
2,513 SqFt
Key Details
Property Type Single Family Home
Sub Type Craftsman Style
Listing Status Active
Purchase Type For Sale
Square Footage 2,513 sqft
Price per Sqft $304
Subdivision Deer Moss Creek
MLS Listing ID 960410
Bedrooms 4
Full Baths 3
Construction Status Under Construction
HOA Fees $230/qua
HOA Y/N Yes
Lot Size 7,405 Sqft
Acres 0.17
Property Description
Location
State FL
County Okaloosa
Area 13 - Niceville
Zoning City,Resid Single Family
Rooms
Guest Accommodations Pavillion/Gazebo
Interior
Interior Features Breakfast Bar, Floor Laminate, Kitchen Island, Pantry, Pull Down Stairs, Split Bedroom, Washer/Dryer Hookup
Appliance Dishwasher, Microwave, Range Hood, Refrigerator, Stove/Oven Gas
Exterior
Exterior Feature Fenced Lot-Part, Porch, Sprinkler System
Garage Garage Attached
Garage Spaces 2.0
Pool None
Community Features Pavillion/Gazebo
Utilities Available Electric, Gas - Natural, Public Sewer, Public Water, TV Cable, Underground
Private Pool No
Building
Lot Description Covenants, Curb & Gutter, Interior, Level, Restrictions, Sidewalk
Story 1.0
Structure Type Roof Dimensional Shg
Construction Status Under Construction
Schools
Elementary Schools Plew
Others
HOA Fee Include Management,Master Association
Assessment Amount $230
Energy Description AC - Central Elect,Heat Cntrl Gas,Water Heater - Gas,Water Heater - Tnkls
Financing Conventional,VA

Find out why customers are choosing LPT Realty to meet their real estate needs


