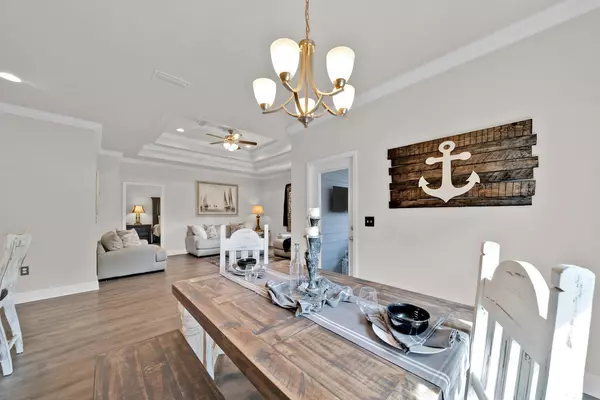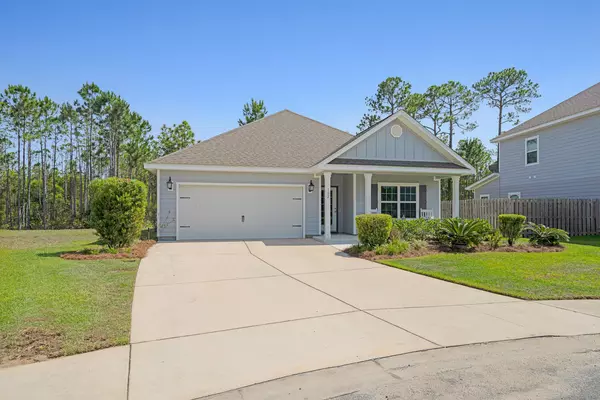
4 Beds
2 Baths
1,783 SqFt
4 Beds
2 Baths
1,783 SqFt
Key Details
Property Type Single Family Home
Sub Type Craftsman Style
Listing Status Active
Purchase Type For Sale
Square Footage 1,783 sqft
Price per Sqft $330
Subdivision Eagle Bay Landing
MLS Listing ID 960276
Bedrooms 4
Full Baths 2
Construction Status Construction Complete
HOA Fees $420/qua
HOA Y/N Yes
Year Built 2018
Property Description
Location
State FL
County Walton
Area 16 - North Santa Rosa Beach
Zoning Resid Single Family
Rooms
Guest Accommodations Gated Community,Pets Allowed,Pool,TV Cable
Kitchen First
Interior
Interior Features Ceiling Crwn Molding, Ceiling Tray/Cofferd, Ceiling Vaulted, Kitchen Island, Lighting Recessed, Pantry, Pull Down Stairs, Washer/Dryer Hookup, Window Treatmnt Some
Appliance Auto Garage Door Opn, Cooktop, Dishwasher, Disposal, Microwave, Oven Self Cleaning, Range Hood, Refrigerator, Refrigerator W/IceMk, Smoke Detector, Stove/Oven Dual Fuel, Wine Refrigerator
Exterior
Exterior Feature Patio Covered, Patio Enclosed, Porch, Porch Open, Sprinkler System
Garage Garage, Garage Attached
Garage Spaces 2.0
Pool Community
Community Features Gated Community, Pets Allowed, Pool, TV Cable
Utilities Available Electric, Public Sewer, Public Water, TV Cable
Private Pool Yes
Building
Lot Description Cul-De-Sac, Dead End, Level, Sidewalk, Within 1/2 Mile to Water, Wooded
Story 1.0
Structure Type Siding CmntFbrHrdBrd,Slab
Construction Status Construction Complete
Schools
Elementary Schools Van R Butler
Others
HOA Fee Include Accounting,Ground Keeping,Management,Master Association,Recreational Faclty,Trash
Assessment Amount $420
Energy Description AC - Central Elect,Ceiling Fans,Heat Cntrl Electric,Water Heater - Elect
Financing Conventional,FHA

Find out why customers are choosing LPT Realty to meet their real estate needs






