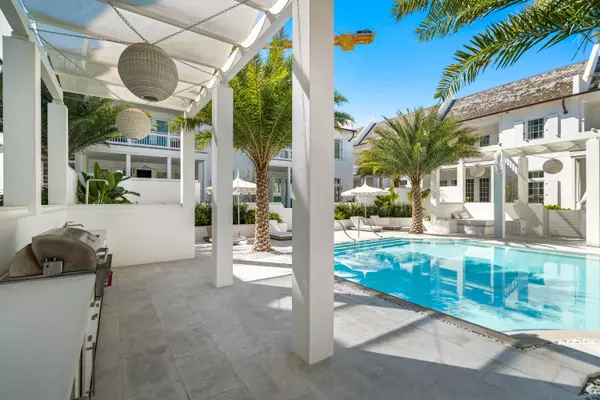
3 Beds
4 Baths
2,495 SqFt
3 Beds
4 Baths
2,495 SqFt
Key Details
Property Type Townhouse
Sub Type Townhome
Listing Status Active
Purchase Type For Sale
Square Footage 2,495 sqft
Price per Sqft $1,342
Subdivision Kaiya Beach Resort
MLS Listing ID 960136
Bedrooms 3
Full Baths 3
Half Baths 1
Construction Status Construction Complete
HOA Fees $4,022/qua
HOA Y/N Yes
Year Built 2021
Annual Tax Amount $14,826
Tax Year 2022
Lot Size 2,178 Sqft
Acres 0.05
Property Description
Location
State FL
County Walton
Area 18 - 30A East
Zoning Resid Single Family
Rooms
Guest Accommodations BBQ Pit/Grill,Beach,Community Room,Deed Access,Elevators,Exercise Room,Fishing,Pavillion/Gazebo,Pets Allowed,Picnic Area,Playground,Pool,Short Term Rental - Allowed,Waterfront
Kitchen First
Interior
Interior Features Floor Hardwood, Floor Marble, Floor Tile, Furnished - Some, Kitchen Island, Lighting Recessed, Owner's Closet, Pantry, Skylight(s), Wallpaper, Window Treatment All
Appliance Auto Garage Door Opn, Cooktop, Dishwasher, Disposal, Dryer, Fire Alarm/Sprinkler, Freezer, Microwave, Oven Self Cleaning, Refrigerator, Refrigerator W/IceMk, Smoke Detector, Stove/Oven Gas, Washer, Wine Refrigerator
Exterior
Exterior Feature Balcony, BBQ Pit/Grill, Patio Covered, Pool - Gunite Concrt, Pool - Heated, Shower
Garage Garage Attached
Garage Spaces 2.0
Pool Community
Community Features BBQ Pit/Grill, Beach, Community Room, Deed Access, Elevators, Exercise Room, Fishing, Pavillion/Gazebo, Pets Allowed, Picnic Area, Playground, Pool, Short Term Rental - Allowed, Waterfront
Utilities Available Gas - Natural, Public Sewer, Public Water, TV Cable, Underground
Private Pool Yes
Building
Story 2.0
Construction Status Construction Complete
Schools
Elementary Schools Dune Lakes
Others
HOA Fee Include Accounting,Ground Keeping,Insurance,Legal,Management,Master Association,Services,Trash
Assessment Amount $4,022
Energy Description AC - Central Elect,AC - High Efficiency

Find out why customers are choosing LPT Realty to meet their real estate needs






