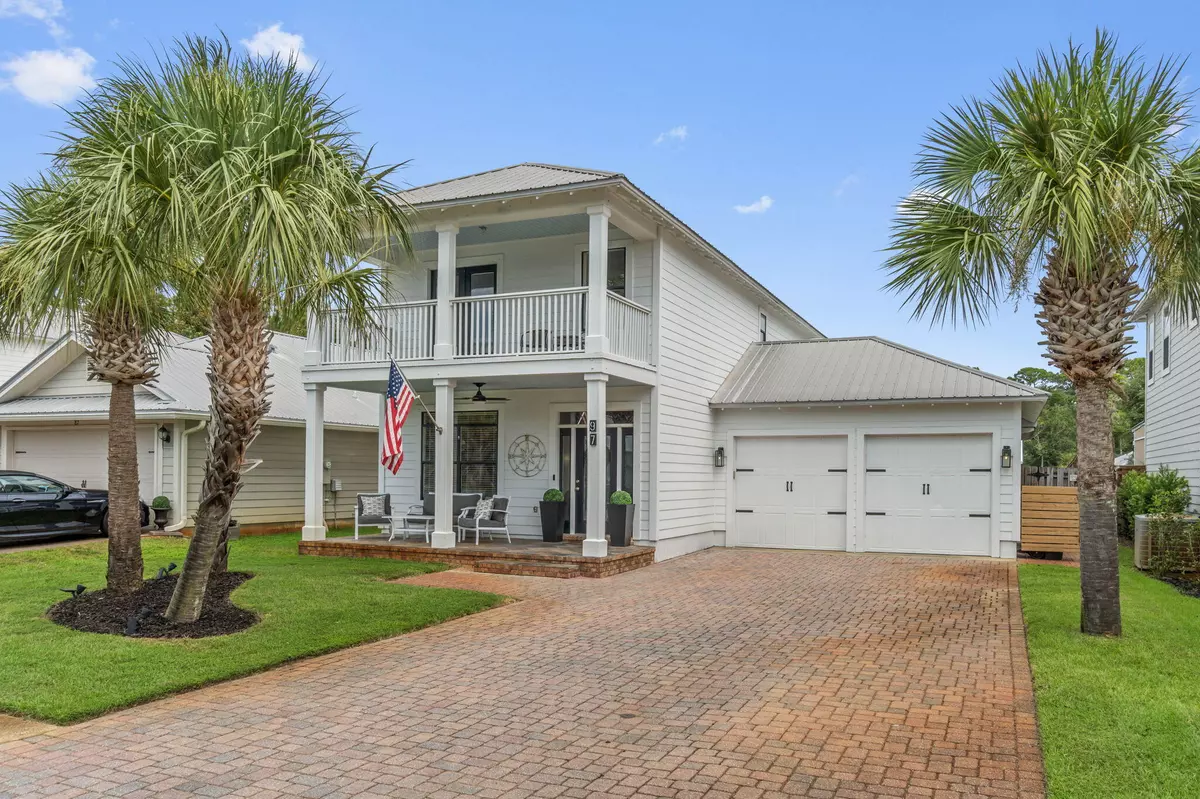
4 Beds
3 Baths
2,108 SqFt
4 Beds
3 Baths
2,108 SqFt
Key Details
Property Type Single Family Home
Sub Type Florida Cottage
Listing Status Active
Purchase Type For Sale
Square Footage 2,108 sqft
Price per Sqft $277
Subdivision Eagle Bay
MLS Listing ID 957114
Bedrooms 4
Full Baths 3
Construction Status Construction Complete
HOA Fees $205/qua
HOA Y/N Yes
Year Built 2007
Annual Tax Amount $3,827
Tax Year 2023
Lot Size 5,662 Sqft
Acres 0.13
Property Description
Location
State FL
County Walton
Area 16 - North Santa Rosa Beach
Zoning Resid Single Family
Rooms
Guest Accommodations Short Term Rental - Not Allowed
Interior
Interior Features Kitchen Island, Pantry, Washer/Dryer Hookup
Appliance Cooktop, Dishwasher, Disposal, Microwave, Refrigerator
Exterior
Exterior Feature Balcony, Fenced Back Yard, Fenced Privacy, Patio Covered, Porch, Sprinkler System
Garage Garage Attached
Garage Spaces 2.0
Pool None
Community Features Short Term Rental - Not Allowed
Utilities Available Public Sewer, Public Water
Private Pool No
Building
Lot Description Covenants, Restrictions, Sidewalk, Within 1/2 Mile to Water
Story 2.0
Structure Type Frame,Roof Metal,Siding CmntFbrHrdBrd
Construction Status Construction Complete
Schools
Elementary Schools Van R Butler
Others
HOA Fee Include Accounting,Management,Master Association
Assessment Amount $205
Energy Description AC - Central Elect,Heat Cntrl Electric,Water Heater - Elect
Financing Conventional,FHA,VA

Find out why customers are choosing LPT Realty to meet their real estate needs






