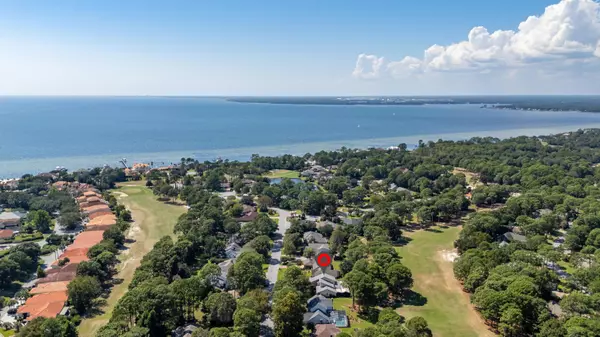
3 Beds
3 Baths
2,917 SqFt
3 Beds
3 Baths
2,917 SqFt
OPEN HOUSE
Sun Nov 17, 1:00pm - 3:00pm
Key Details
Property Type Single Family Home
Sub Type Traditional
Listing Status Active
Purchase Type For Sale
Square Footage 2,917 sqft
Price per Sqft $213
Subdivision Southwind
MLS Listing ID 955687
Bedrooms 3
Full Baths 2
Half Baths 1
Construction Status Construction Complete
HOA Fees $281/qua
HOA Y/N Yes
Year Built 1987
Annual Tax Amount $5,756
Tax Year 2023
Lot Size 0.400 Acres
Acres 0.4
Property Description
Location
State FL
County Okaloosa
Area 13 - Niceville
Zoning County,Deed Restrictions,Resid Single Family
Rooms
Guest Accommodations Gated Community
Interior
Interior Features Ceiling Cathedral, Ceiling Vaulted, Decorating Allowance, Floor Hardwood, Floor Tile, Pantry, Pull Down Stairs, Split Bedroom, Washer/Dryer Hookup, Wet Bar, Window Treatmnt Some
Appliance Auto Garage Door Opn, Central Vacuum, Cooktop, Dishwasher, Disposal, Microwave, Oven Self Cleaning, Refrigerator W/IceMk, Security System, Smoke Detector, Smooth Stovetop Rnge, Stove/Oven Electric
Exterior
Exterior Feature Lawn Pump, Porch Screened, Rain Gutter, Sprinkler System
Garage Garage Attached, Oversized
Garage Spaces 2.0
Pool None
Community Features Gated Community
Utilities Available Electric, Gas - Natural, Public Sewer, Public Water, TV Cable, Underground
Private Pool No
Building
Lot Description Covenants, Easements, Golf Course, Level, See Remarks, Survey Available, Within 1/2 Mile to Water
Story 2.0
Structure Type Frame,Roof Composite Shngl,Siding Brick Some,Siding Wood,Trim Wood
Construction Status Construction Complete
Schools
Elementary Schools Bluewater
Others
HOA Fee Include Accounting,Management,Master Association,Security
Assessment Amount $281
Energy Description AC - 2 or More,AC - Central Elect,Ceiling Fans,Double Pane Windows,Heat Cntrl Electric,Water Heater - Gas
Financing Conventional,VA

Find out why customers are choosing LPT Realty to meet their real estate needs






