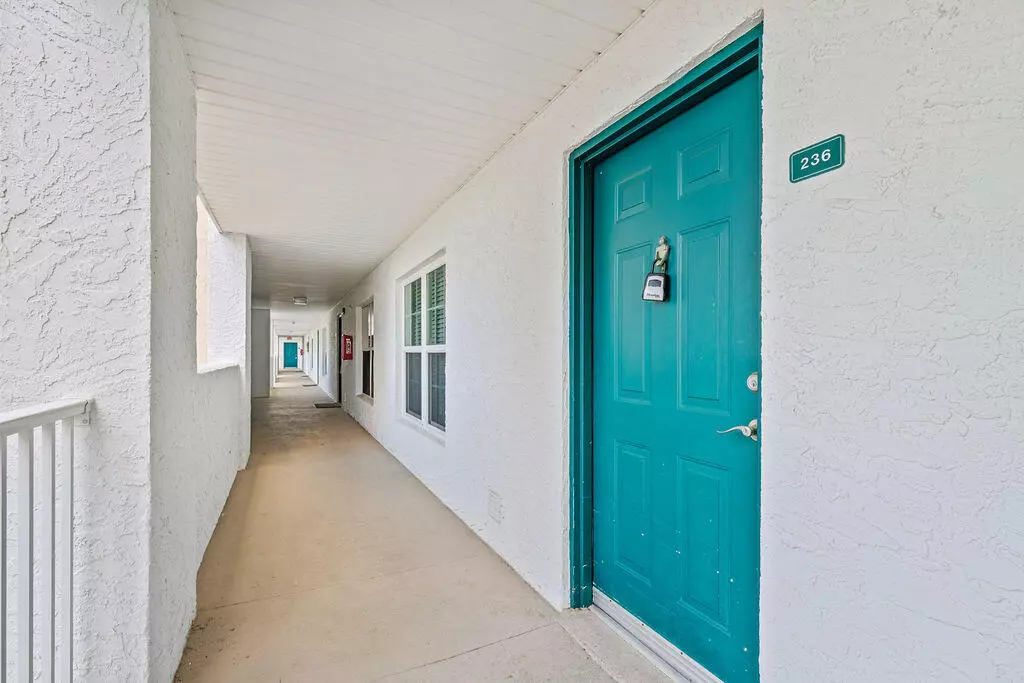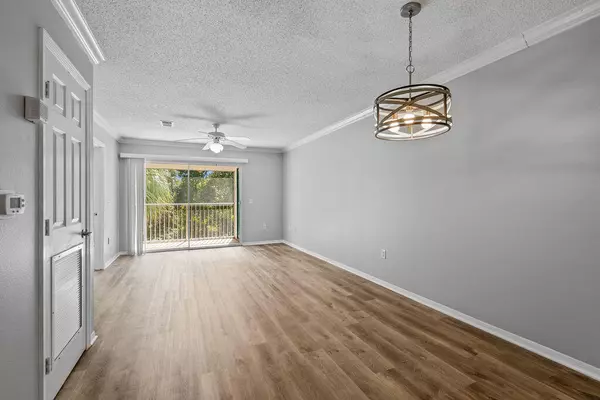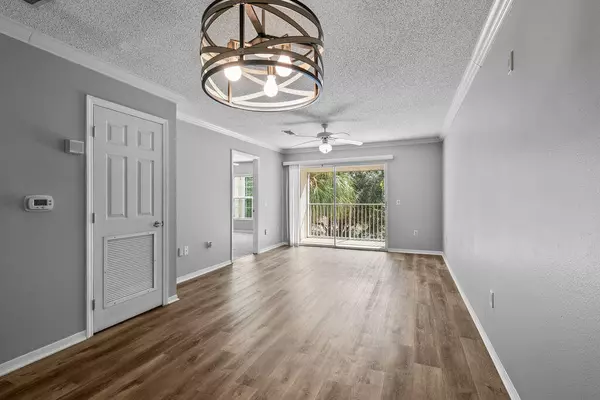
2 Beds
2 Baths
966 SqFt
2 Beds
2 Baths
966 SqFt
Key Details
Property Type Condo
Sub Type Condominium
Listing Status Active
Purchase Type For Sale
Square Footage 966 sqft
Price per Sqft $232
Subdivision The Florida Club
MLS Listing ID 955383
Bedrooms 2
Full Baths 2
Construction Status Construction Complete
HOA Fees $546/qua
HOA Y/N Yes
Year Built 2000
Annual Tax Amount $1,884
Tax Year 2023
Property Description
Location
State FL
County Okaloosa
Area 13 - Niceville
Rooms
Guest Accommodations BBQ Pit/Grill,Community Room,Dumpster,Elevators,Exercise Room,Picnic Area,Pool,Whirlpool
Kitchen First
Interior
Interior Features Breakfast Bar, Ceiling Crwn Molding, Floor Vinyl, Floor WW Carpet, Washer/Dryer Hookup, Window Treatment All
Appliance Dishwasher, Disposal, Dryer, Fire Alarm/Sprinkler, Microwave, Oven Self Cleaning, Refrigerator, Smoke Detector, Stove/Oven Electric, Washer
Exterior
Exterior Feature Balcony, BBQ Pit/Grill, Pool - In-Ground
Pool Community
Community Features BBQ Pit/Grill, Community Room, Dumpster, Elevators, Exercise Room, Picnic Area, Pool, Whirlpool
Utilities Available Electric, Public Sewer, TV Cable
Private Pool Yes
Building
Structure Type Block,Roof Dimensional Shg,Stucco,Trim Vinyl
Construction Status Construction Complete
Schools
Elementary Schools Plew
Others
HOA Fee Include Accounting,Ground Keeping,Management,Trash,TV Cable
Assessment Amount $546
Energy Description AC - Central Elect,Ceiling Fans,Heat Cntrl Electric,Water Heater - Elect
Financing Conventional,FHA,VA

Find out why customers are choosing LPT Realty to meet their real estate needs






