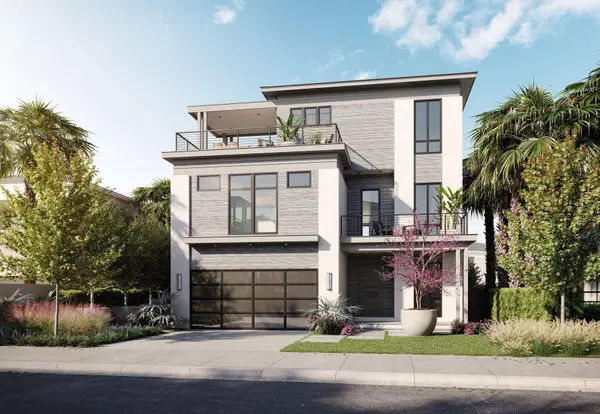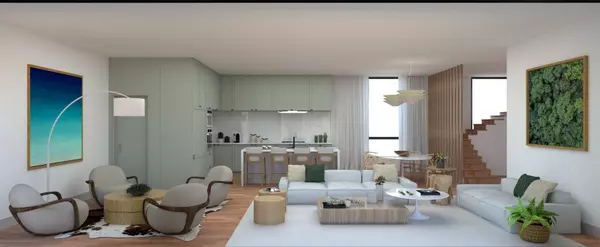
4 Beds
5 Baths
3,187 SqFt
4 Beds
5 Baths
3,187 SqFt
Key Details
Property Type Single Family Home
Sub Type Contemporary
Listing Status Active
Purchase Type For Sale
Square Footage 3,187 sqft
Price per Sqft $754
Subdivision Turquoise
MLS Listing ID 951670
Bedrooms 4
Full Baths 4
Half Baths 1
Construction Status To Be Built
HOA Fees $607/mo
HOA Y/N Yes
Year Built 2024
Tax Year 2023
Property Description
Location
State FL
County Walton
Area 17 - 30A West
Zoning Resid Single Family
Rooms
Guest Accommodations BBQ Pit/Grill,Community Room,Exercise Room,Game Room,Gated Community,Pavillion/Gazebo,Pets Allowed,Pickle Ball,Picnic Area,Pool,Sauna/Steam Room,Short Term Rental - Allowed,TV Cable
Kitchen First
Interior
Interior Features Breakfast Bar, Elevator, Kitchen Island, Pantry, Washer/Dryer Hookup, Wet Bar
Appliance Auto Garage Door Opn, Cooktop, Dishwasher, Disposal, Microwave, Refrigerator W/IceMk, Security System, Smoke Detector, Stove/Oven Gas
Exterior
Exterior Feature Balcony, BBQ Pit/Grill, Deck Open, Patio Open, Pool - In-Ground, Sprinkler System, Summer Kitchen
Garage Garage, Garage Attached
Garage Spaces 2.0
Pool Private
Community Features BBQ Pit/Grill, Community Room, Exercise Room, Game Room, Gated Community, Pavillion/Gazebo, Pets Allowed, Pickle Ball, Picnic Area, Pool, Sauna/Steam Room, Short Term Rental - Allowed, TV Cable
Utilities Available Electric, Gas - Natural, Public Sewer, Public Water, TV Cable, Underground
Private Pool Yes
Building
Lot Description Covenants, Restrictions, Within 1/2 Mile to Water
Story 2.0
Structure Type Stucco
Construction Status To Be Built
Schools
Elementary Schools Van R Butler
Others
HOA Fee Include Land Recreation,Management,Master Association,Recreational Faclty,Security
Assessment Amount $607
Energy Description AC - Central Elect,Heat Cntrl Electric
Financing Construction Perm

Find out why customers are choosing LPT Realty to meet their real estate needs






