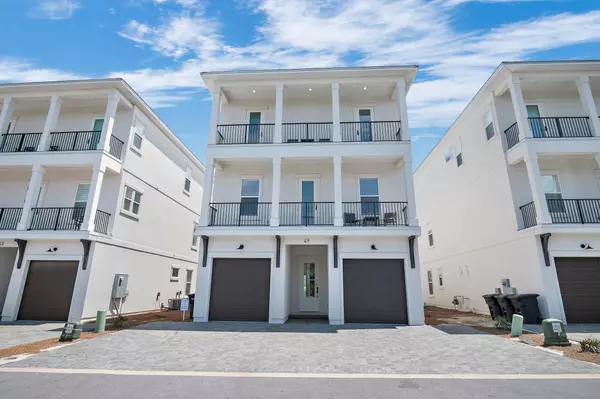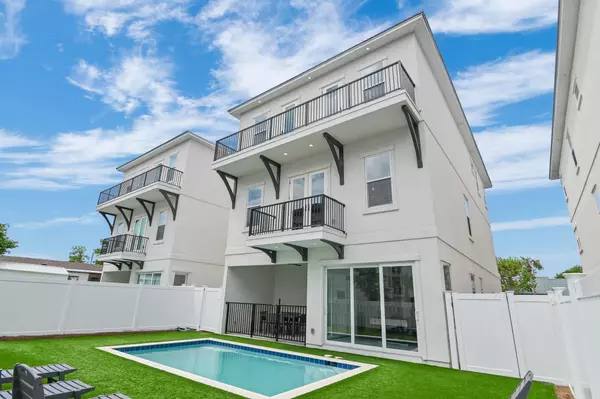
7 Beds
7 Baths
4,100 SqFt
7 Beds
7 Baths
4,100 SqFt
Key Details
Property Type Single Family Home
Sub Type Contemporary
Listing Status Active
Purchase Type For Sale
Square Footage 4,100 sqft
Price per Sqft $621
Subdivision Estates At Hidden Palms
MLS Listing ID 948049
Bedrooms 7
Full Baths 6
Half Baths 1
Construction Status Construction Complete
HOA Fees $1,361
HOA Y/N Yes
Year Built 2022
Annual Tax Amount $17,972
Tax Year 2023
Lot Size 4,791 Sqft
Acres 0.11
Property Description
Location
State FL
County Walton
Area 15 - Miramar/Sandestin Resort
Zoning Resid Multi-Family
Rooms
Guest Accommodations Pets Allowed,Short Term Rental - Allowed
Kitchen Second
Interior
Interior Features Breakfast Bar, Floor Vinyl, Furnished - All, Kitchen Island, Lighting Recessed, Owner's Closet, Pantry, Split Bedroom, Washer/Dryer Hookup
Appliance Auto Garage Door Opn, Cooktop, Dishwasher, Disposal, Dryer, Freezer, Ice Machine, Microwave, Range Hood, Refrigerator, Stove/Oven Electric, Washer, Wine Refrigerator
Exterior
Exterior Feature Balcony, BBQ Pit/Grill, Deck Covered, Patio Covered, Pool - Gunite Concrt, Pool - In-Ground, Sprinkler System
Garage Garage, Garage Attached
Garage Spaces 2.0
Pool Private
Community Features Pets Allowed, Short Term Rental - Allowed
Utilities Available Electric, Phone, Public Sewer, Public Water
Private Pool Yes
Building
Lot Description Covenants, Restrictions, Sidewalk
Story 3.0
Structure Type Concrete,Siding Alum Metal,Slab,Stucco
Construction Status Construction Complete
Schools
Elementary Schools Van R Butler
Others
HOA Fee Include Accounting,Management
Assessment Amount $1,361
Energy Description AC - 2 or More,AC - Central Elect,Ceiling Fans,Heat Pump Air To Air,Storm Doors,Storm Windows,Water Heater - Elect
Financing Conventional,Seller Pays Cls Cost

Find out why customers are choosing LPT Realty to meet their real estate needs






